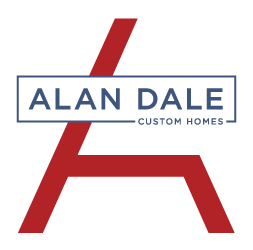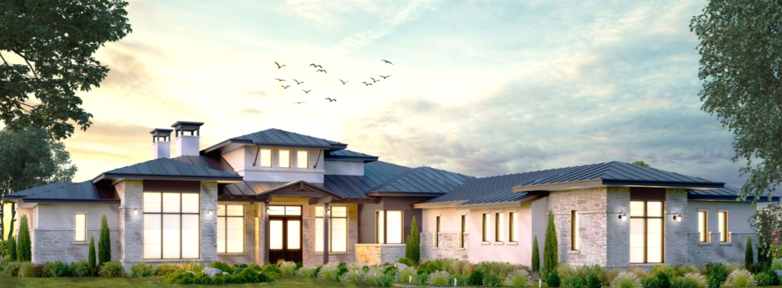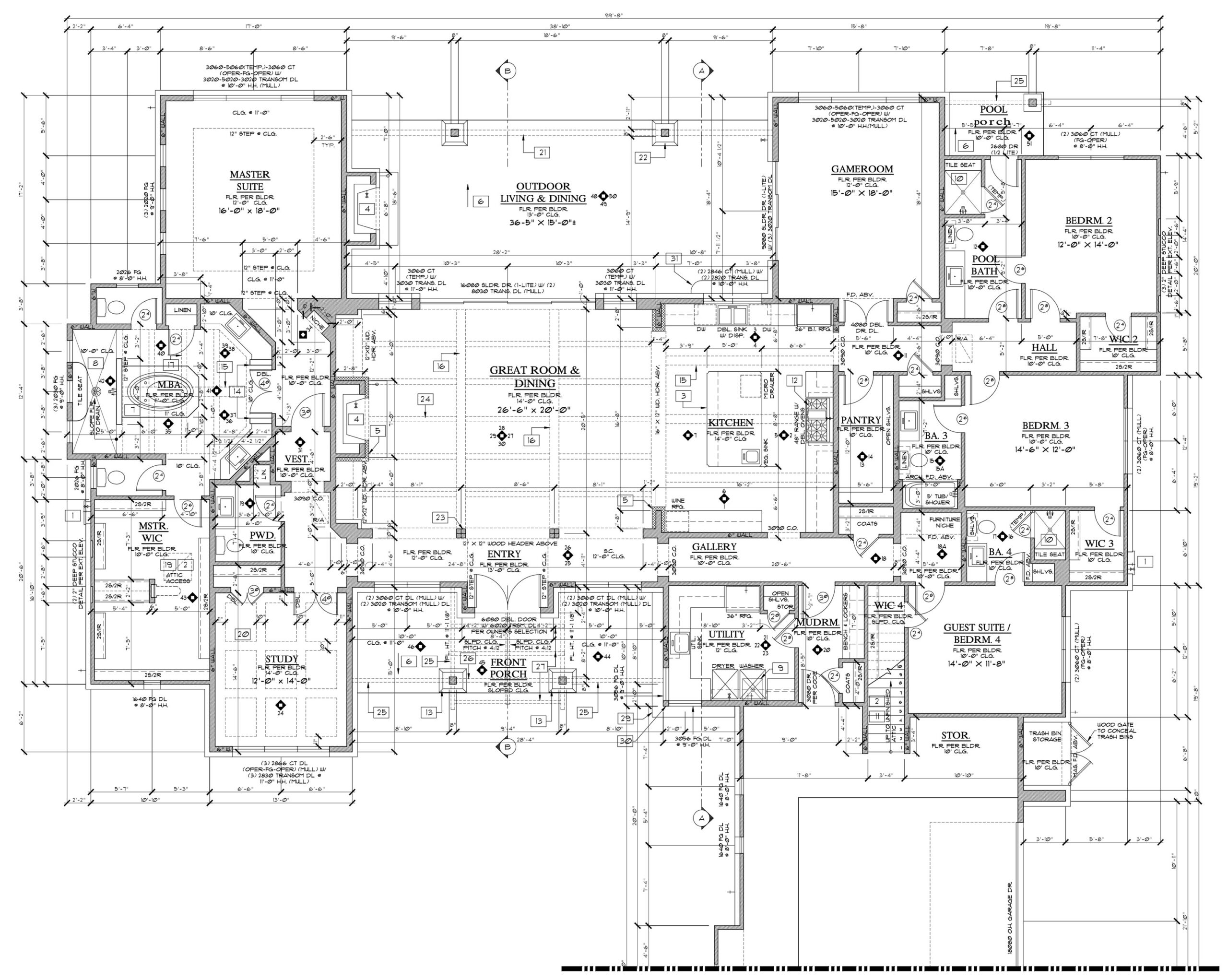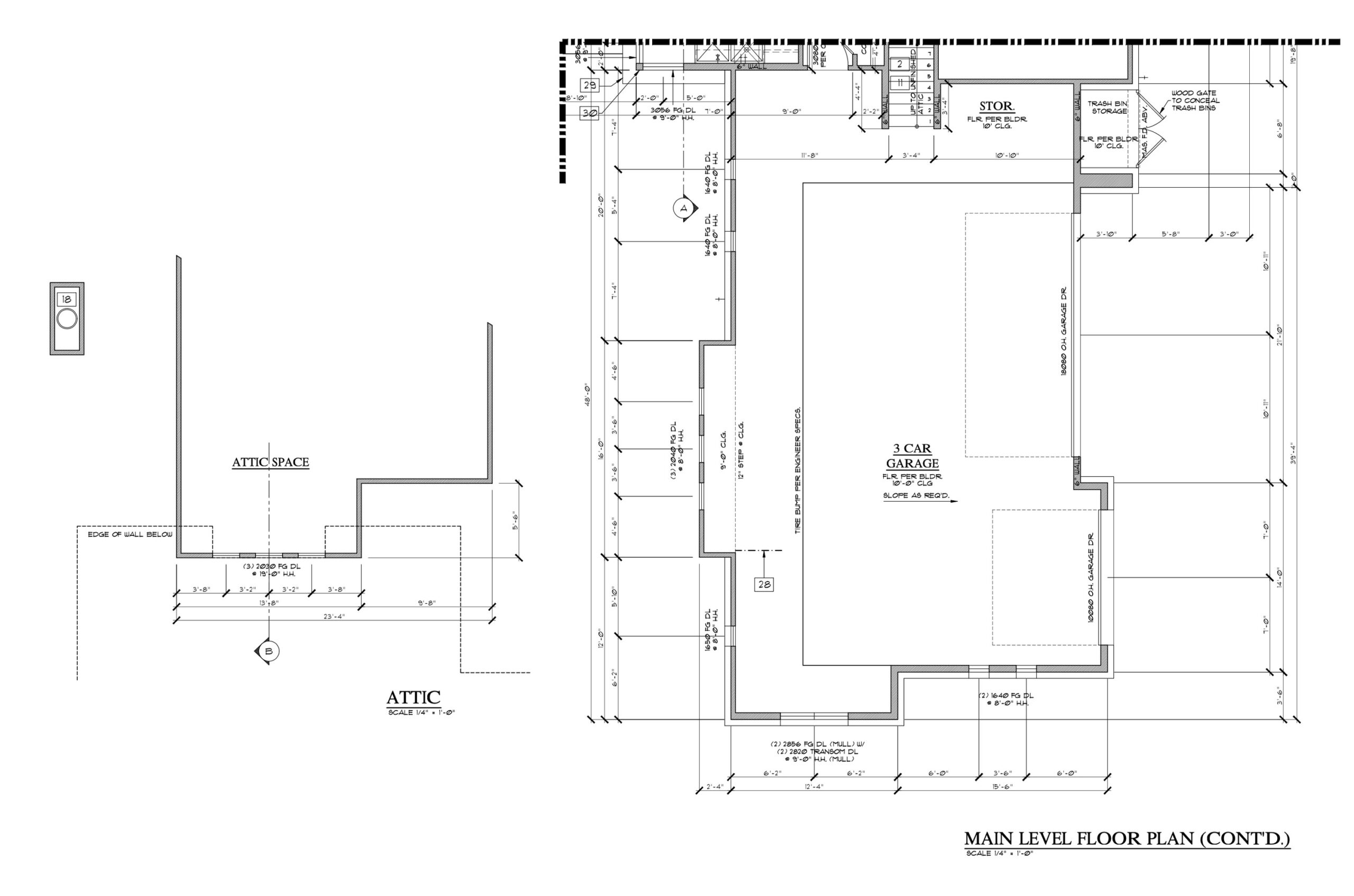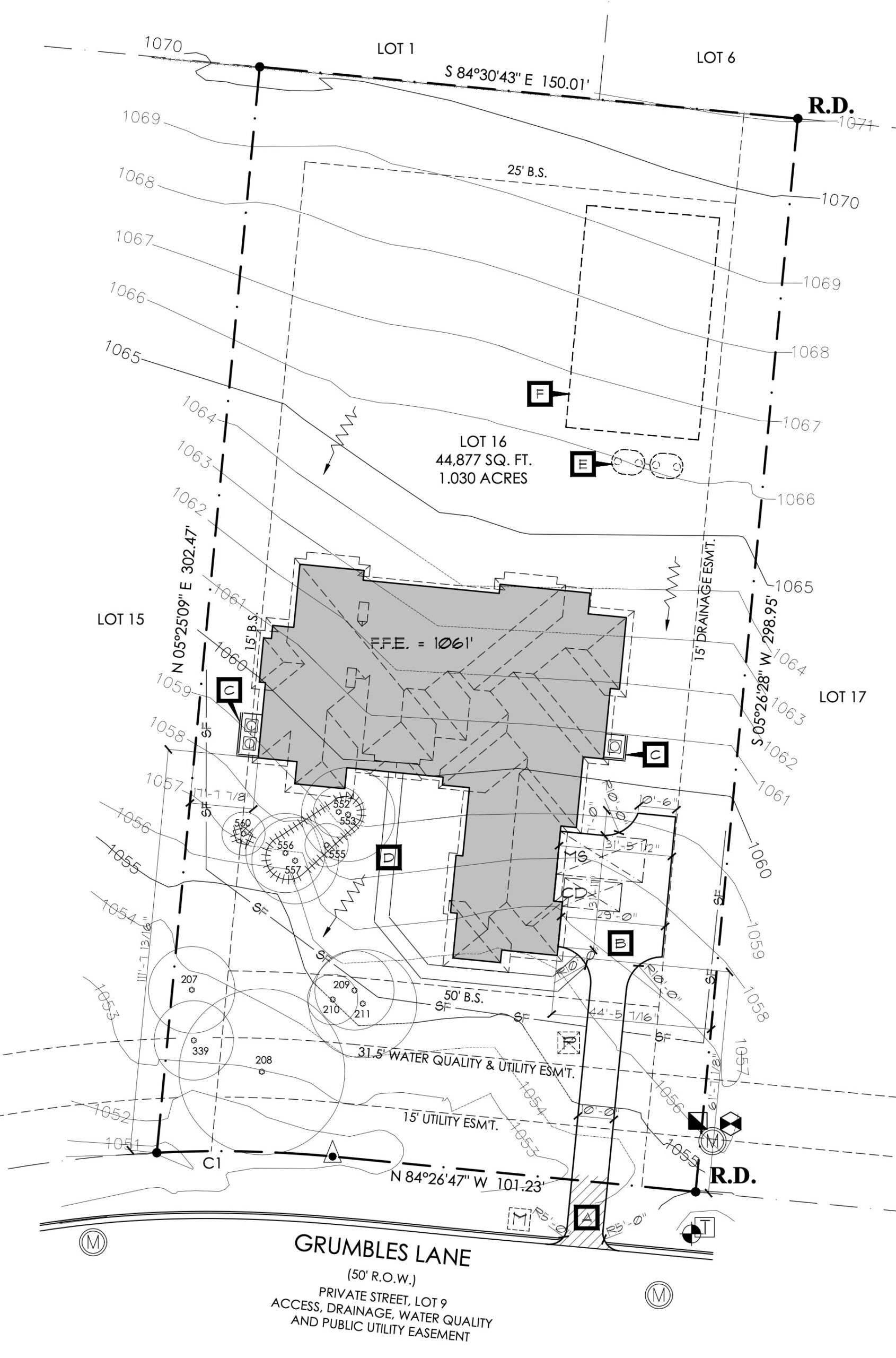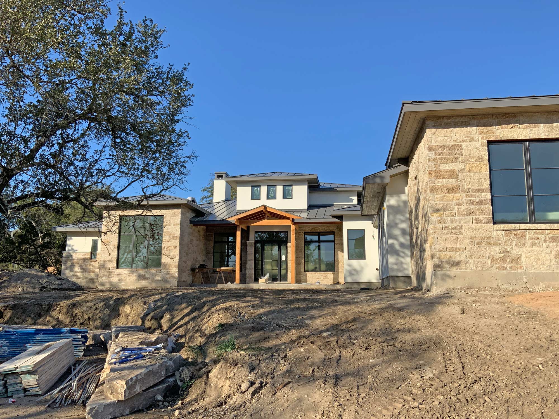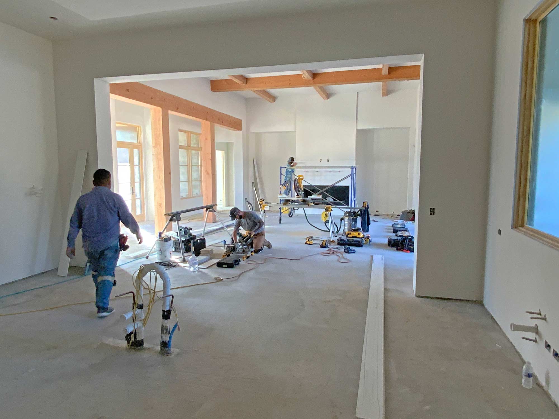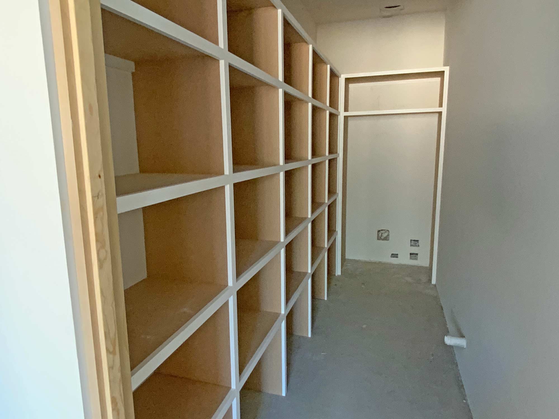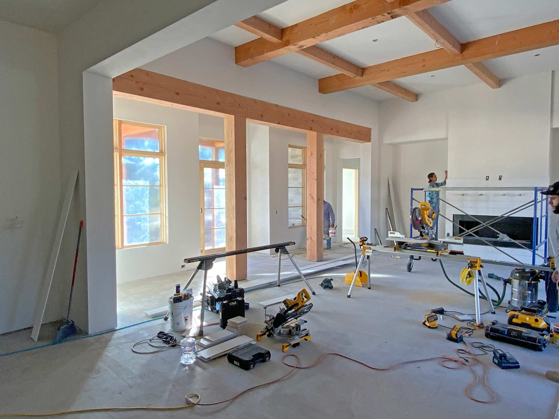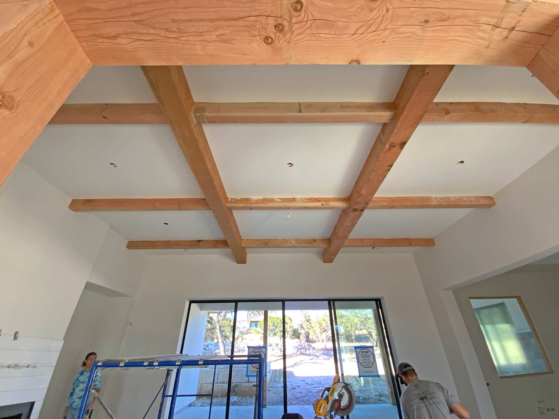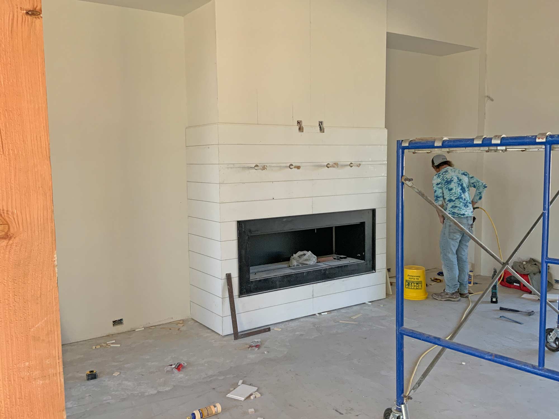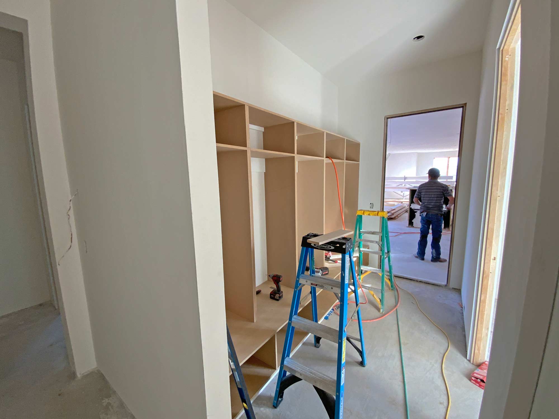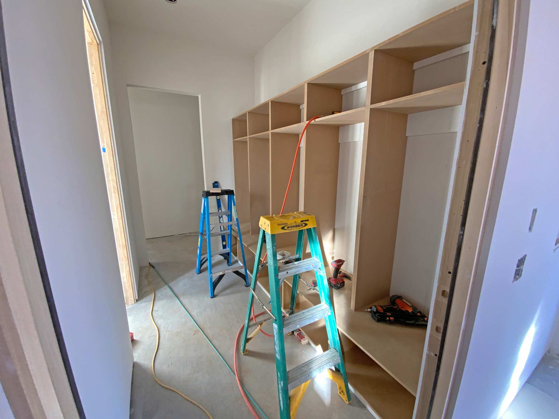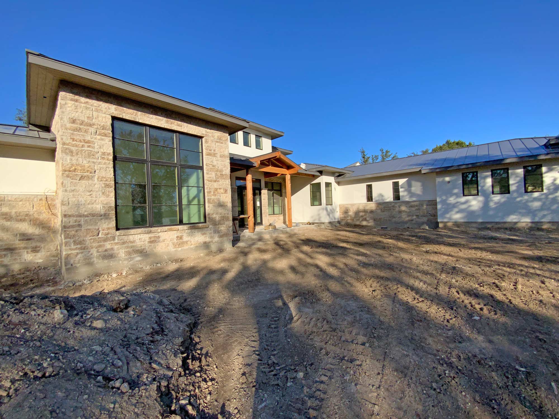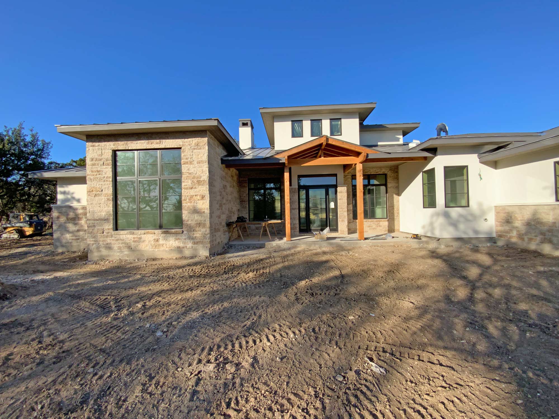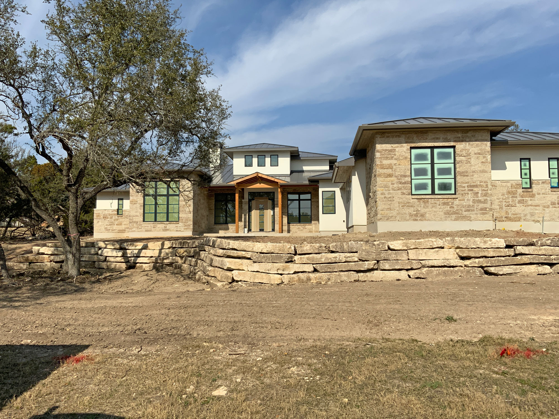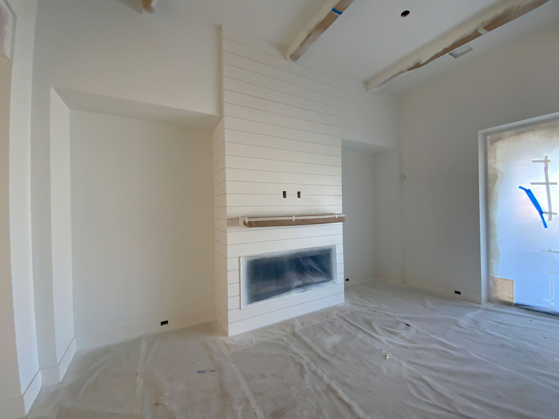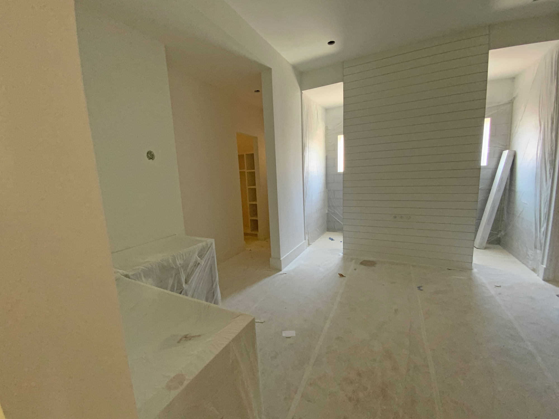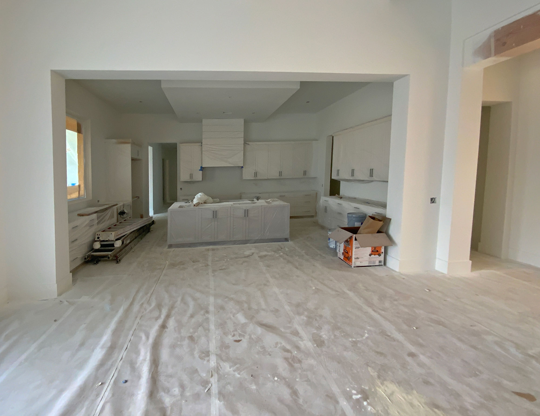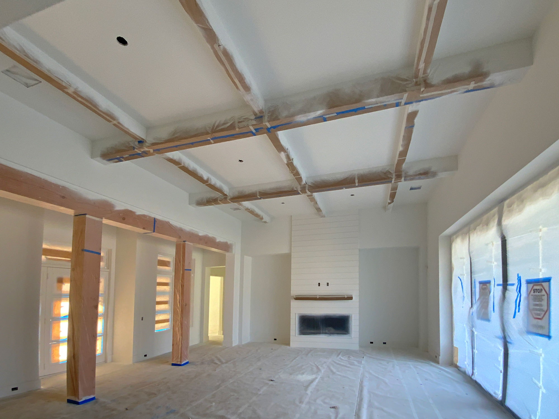Grumbles Lane in Signal Hill
Designed by:

Built in partnership with:

Spacious is the only way to describe this stunning design from the Geschke Group. Walking under the cool shade of the covered entry and through the double doors you’ll be immediately struck by a wide open great room and the wall of glass letting in the beautiful Texas view beyond. To your left is an audacious master suite fit for a king, with a full study and a 160 s.f. walk-in closet. On the opposite side of the home 3 more bedrooms each with private baths, feature large windows and plenty of natural light.
Despite the large size, this home is very efficient, with mud and utility rooms right off the garage and adjacent to the kitchen. A huge walk in pantry is just around the corner. A game room tucked away in the back keeps the fun going and the noise limited. Back in the great room, the wall of glass opens to join seemlessly with a huge covered outdoor living area where you can enjoy a glass of wine in the shade with a cool evening Texas breeze.
- 4,086 s.f.
- Single Story
4 Bedrooms
- 4 Bathrooms/1 Powder Room
3 Car Garage
- Game/Media Room
Study
- Available: March 2021
- Price: Sold
