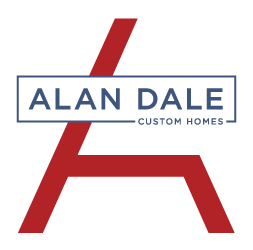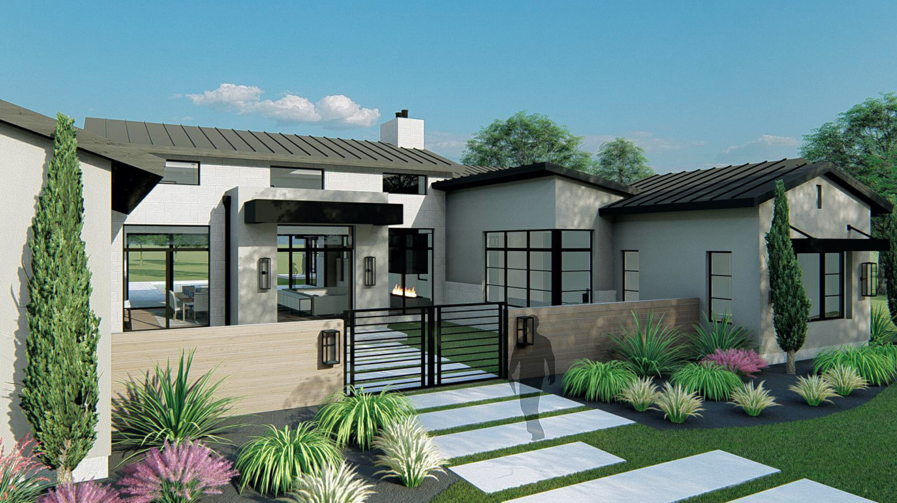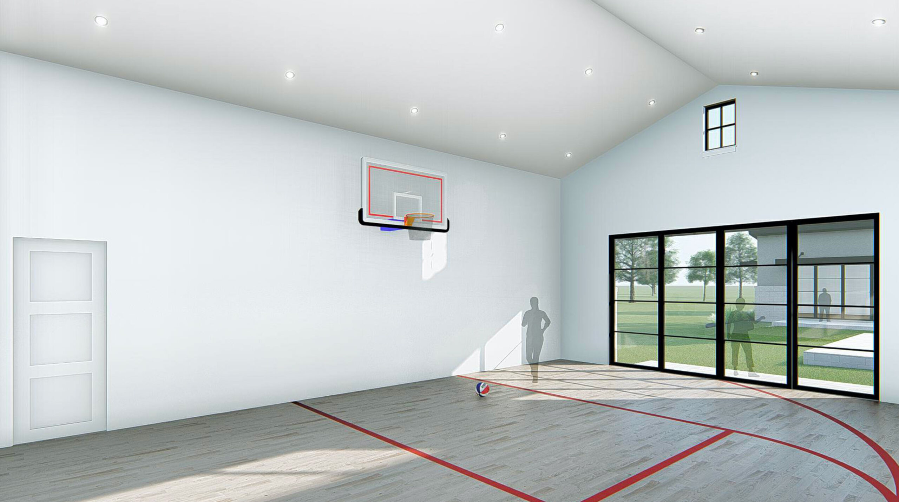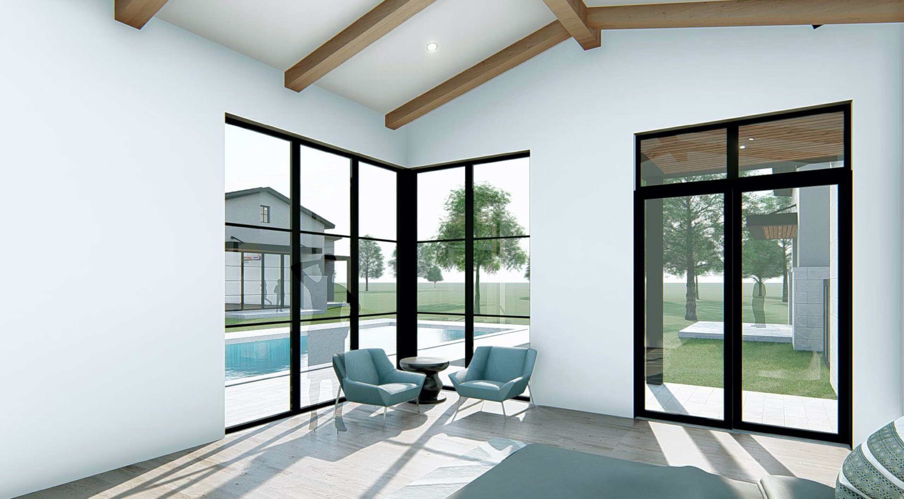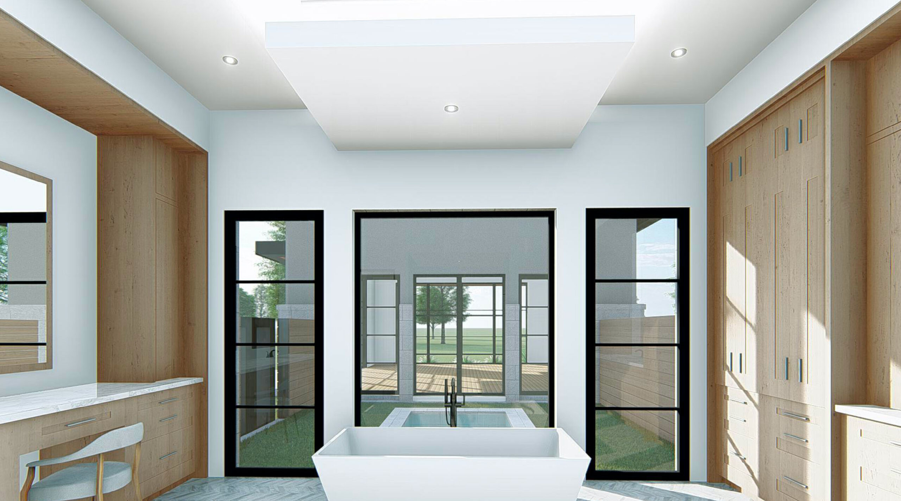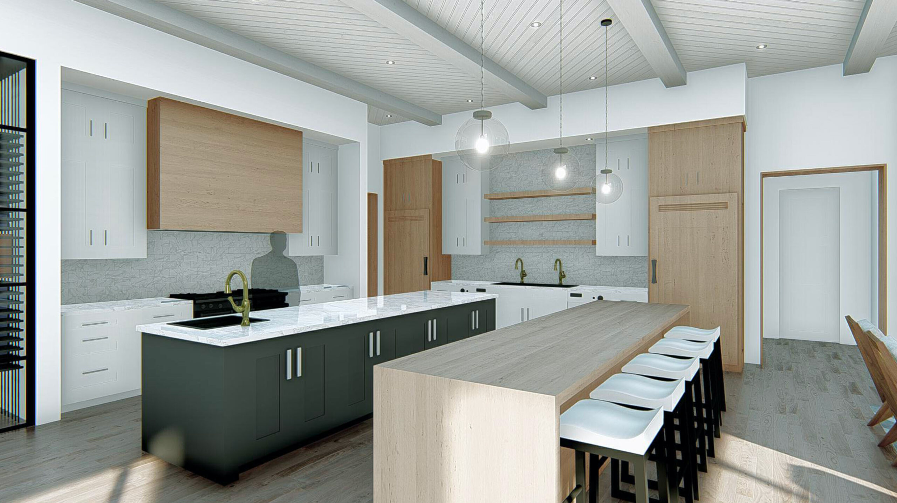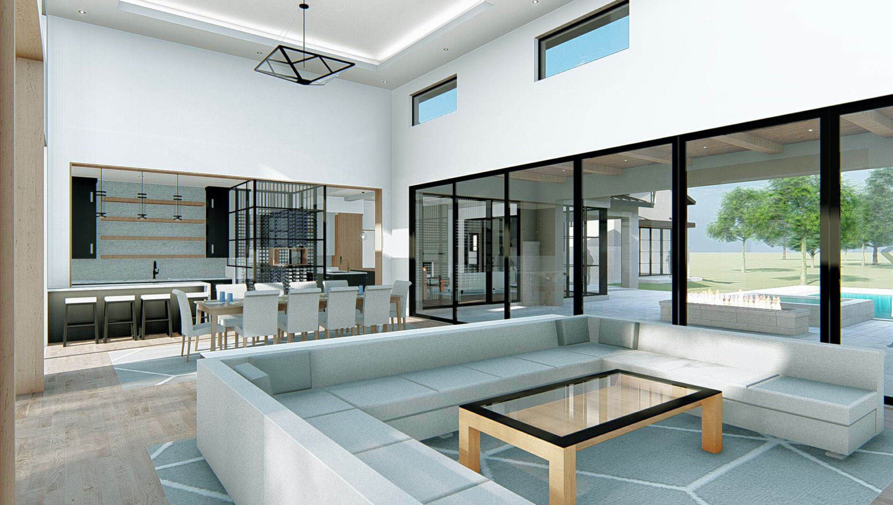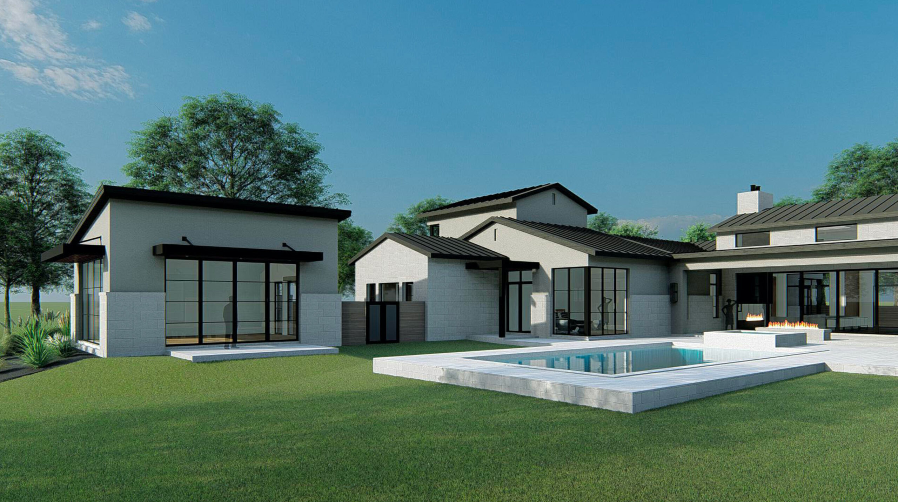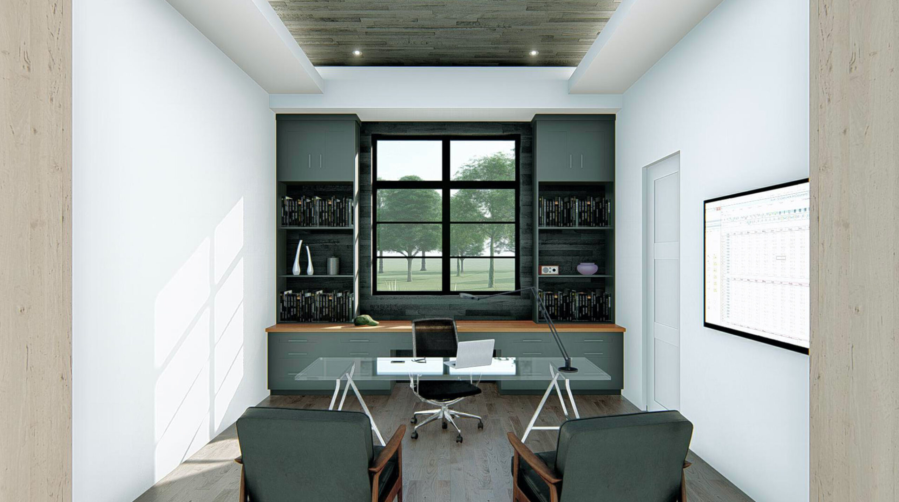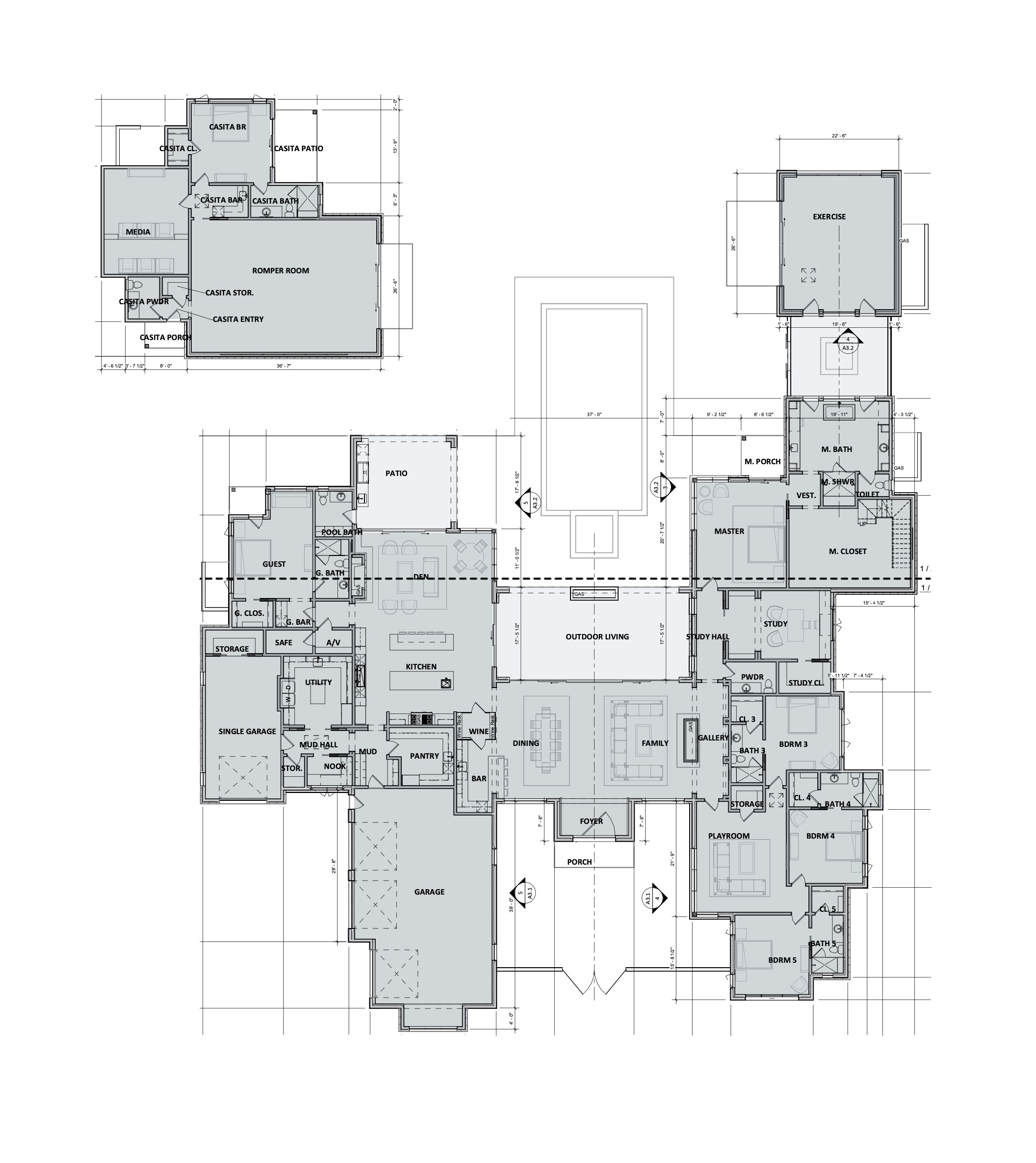Tasteful Texas Transitional in Driftwood
About This Project
Designed by:

Despite being nearly 10,000 sq ft, the architects at Vanguard Studio have given this beautiful estate a homey down to earth feel – almost like a collection of small modern cottages. A bright facade is punctuated by rich black windows and a dark metal roof. The home welcomes you in through a small courtyard. Stepping inside, the wall of glass pulls you towards the generous outdoor pool space.
To the right, you’ll find a series of bedrooms with a common play space for young family members. The master suite is conveniently close at hand, overlooking the pool it features a large bath and outdoor spa that opens to a detached dedicated exercise space. But the most impressive space in the suite may be the two-story closet!
To the left is the working side of the home with a beautiful kitchen at its heart. Utility spaces are all conveniently located near by along with a den and guest room. At nearly 1,900 sq ft, the detached casita is a home unto itself with an amazing media room and the ultimate ‘romper’ room where you can play a little 3 on 3 in air-conditioned space out of the Texas heat.
9,622 Sq Ft
5 Bedrooms
6 Bathrooms + Powder Room
4 Car Garage
Separate Exercise Room
Private Master Spa
Two-story Master Closet
Double-sided Fireplace
Playroom Connected to Kids’ Bedroom Area
Covered Patio/outdoor Kitchen Area
Pool & Spa
Detached Guest Casita with Media Room and Bar
Indoor Court/Gym
Available: TBD
Price: TBD
