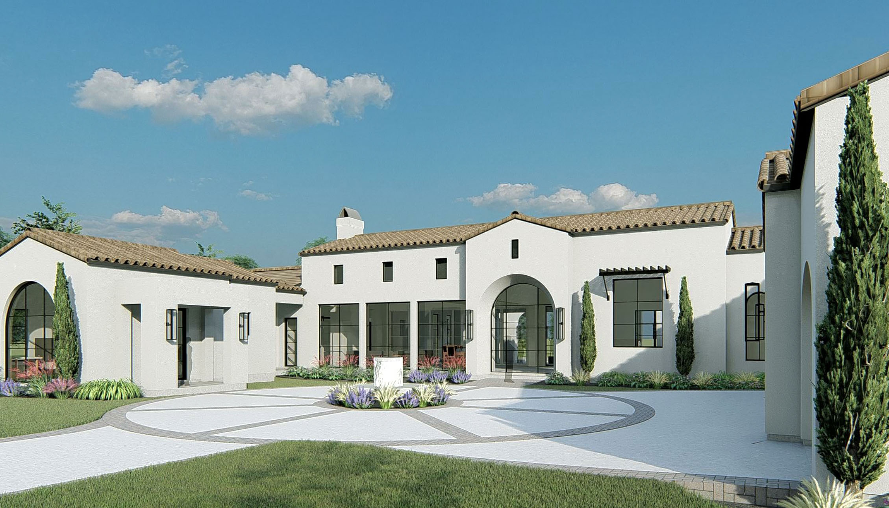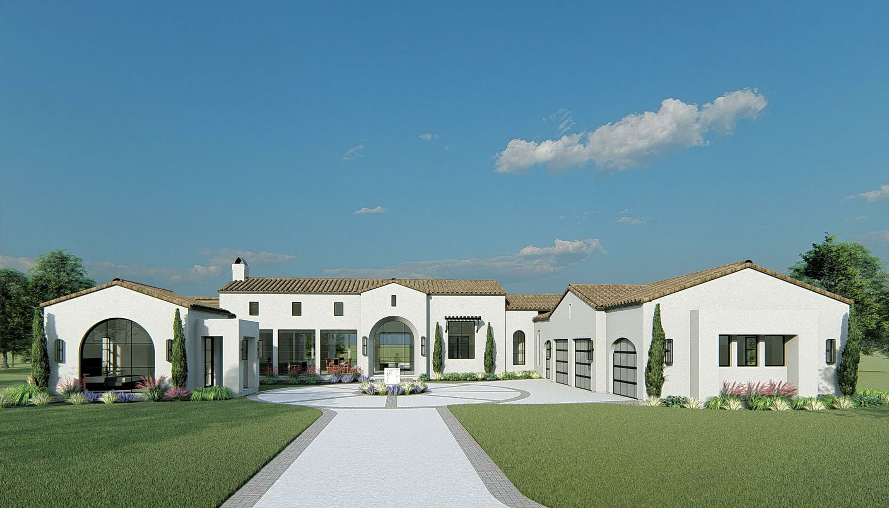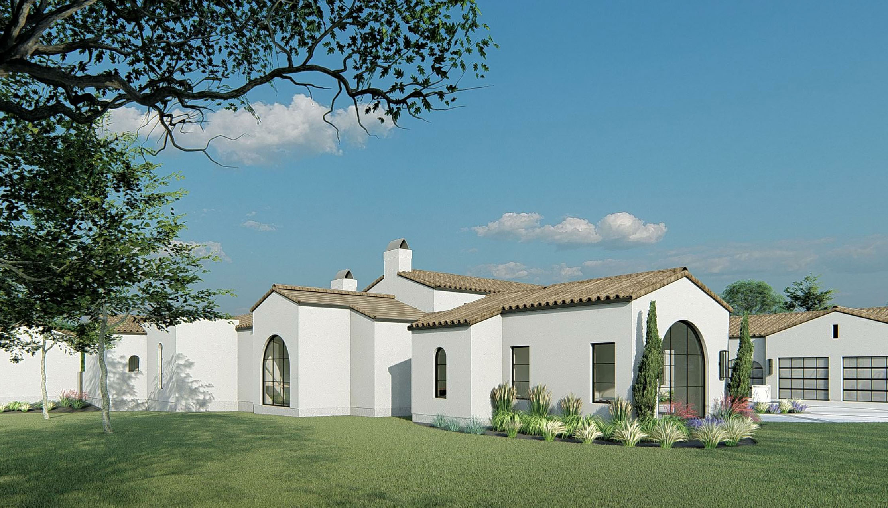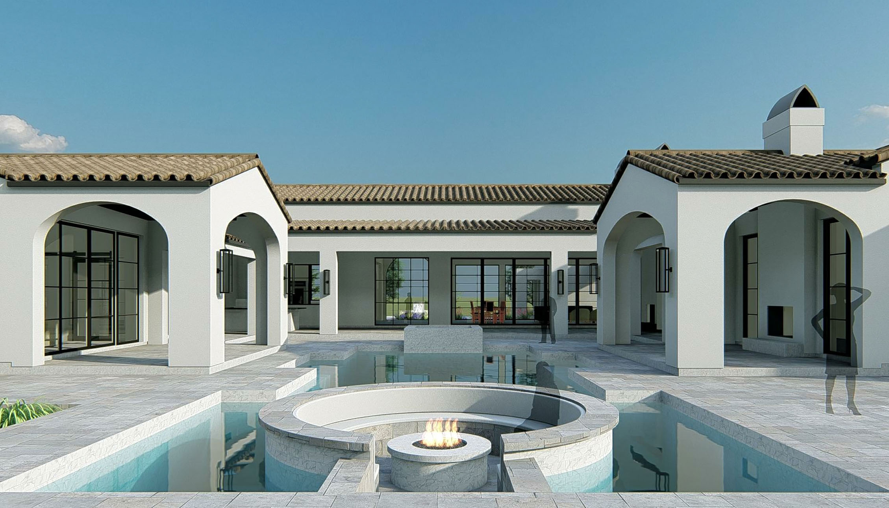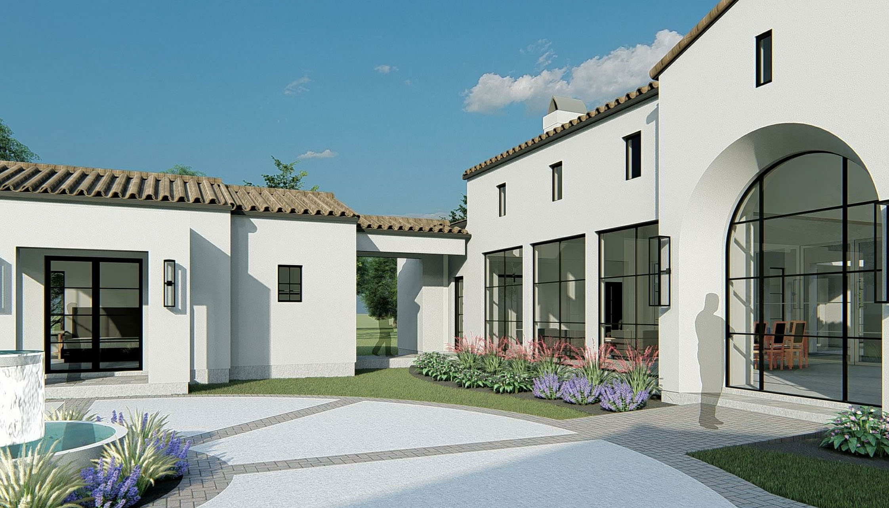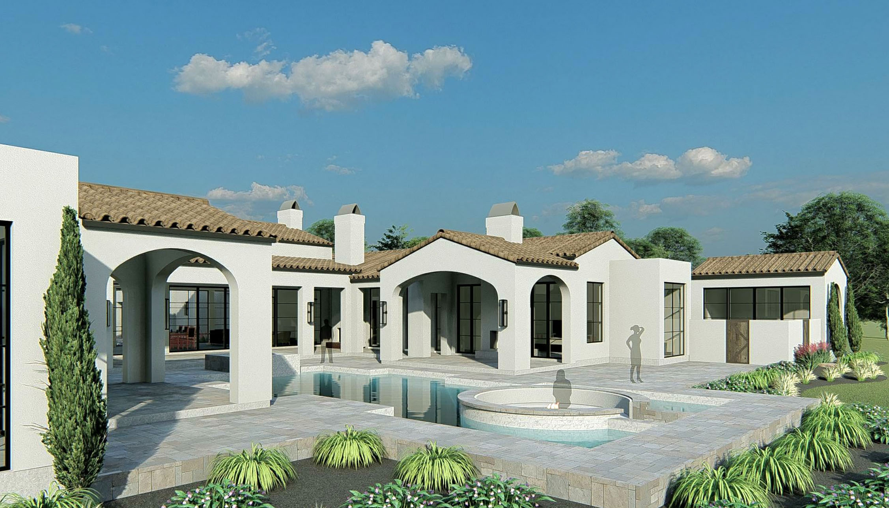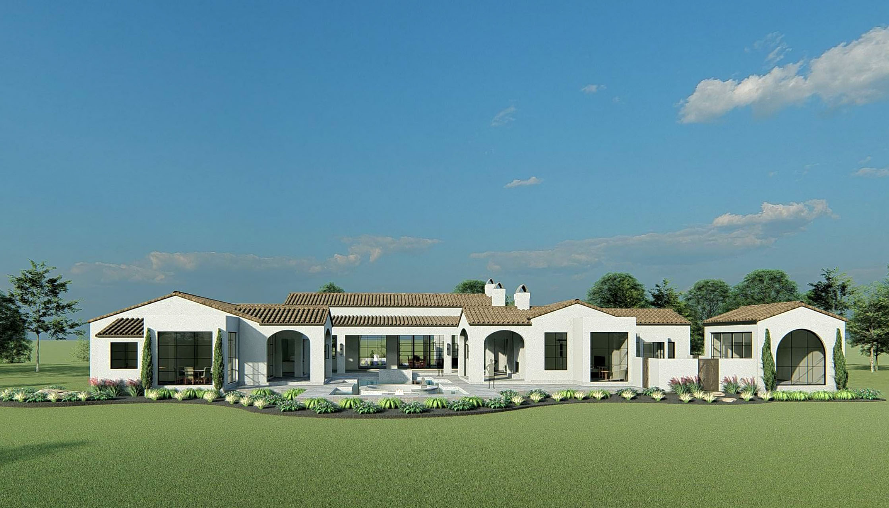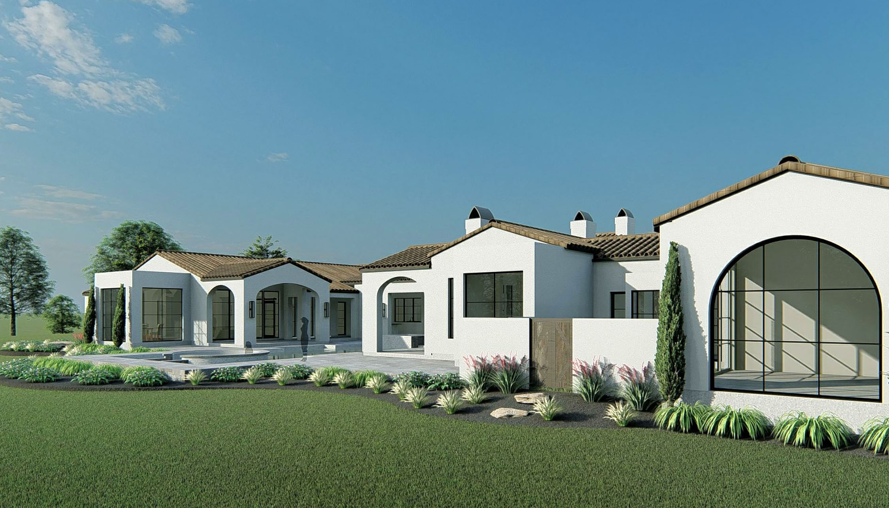Meandering Mediterranean in Driftwood
About This Project
Designed by:

Designed by Vanguard Studio, luxury doesn’t even begin to describe this 8,350 sq ft 5 bedroom sprawling estate. Stroll past the guest cottage as you enter the central living space where you can take in beautiful views of the patio and pool. A large kitchen features double islands and a connection to the outdoor kitchen area. Three bedrooms complete with their own bathrooms flank one side of the estate. Behind you’ll find a large game/media room overlooking the pool with a full-service kitchen-sized bar.
The other side of the home houses the massive master suite complete with 440 sq ft of closet space. A secret wine room is tucked discretely between the master and study behind a hidden bookcase door. Step outside the immense master bath and you’ll find a completely separate exercise facility with your own private spa. Back in the main courtyard is a large pool complete with its own spa as well as numerous covered entertaining areas. There’s even a lofted deck to take in those great Texas Hill Country views.
8,350 sq ft
- Single Story
5 Bedrooms
6 Bathrooms/1 Powder Room
Guest Cottage
Game/Media Room with Bar
Hidden Wine Room
Detached Exercise Room
Study
- Pool & Spa
Outdoor Kitchen
Massive Covered Outdoor Entertaining Space
4 Car Garage
Price: SOLD


