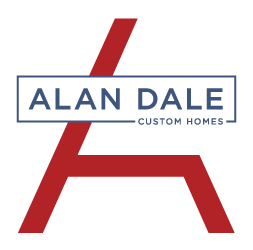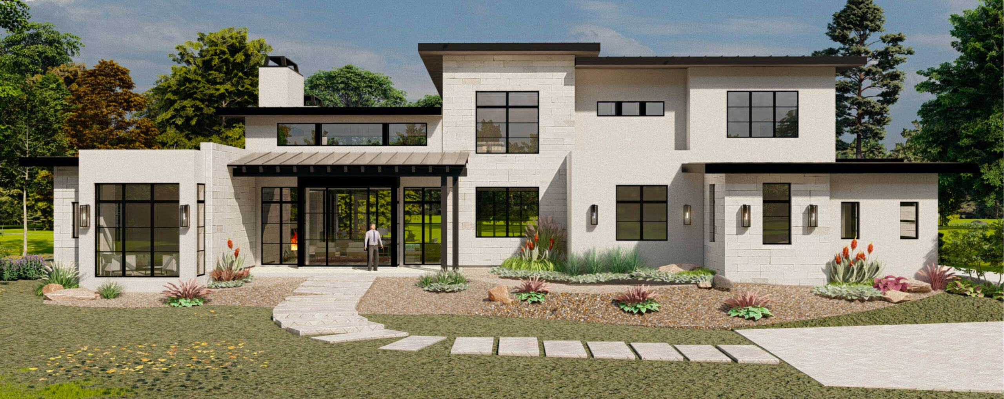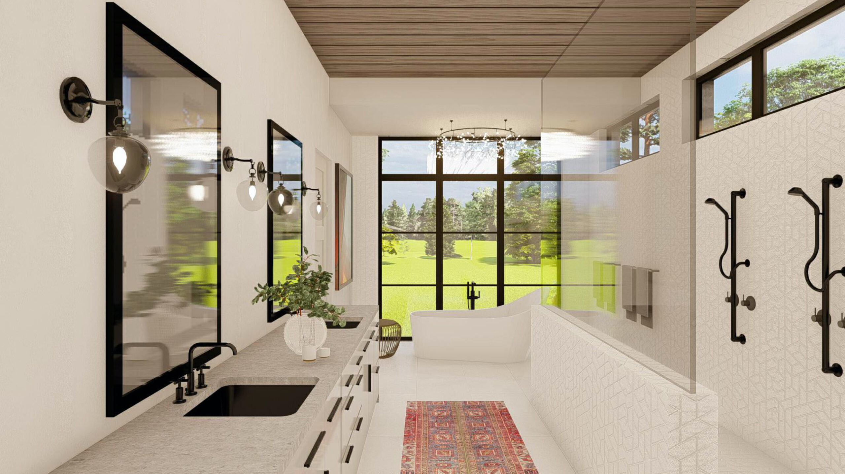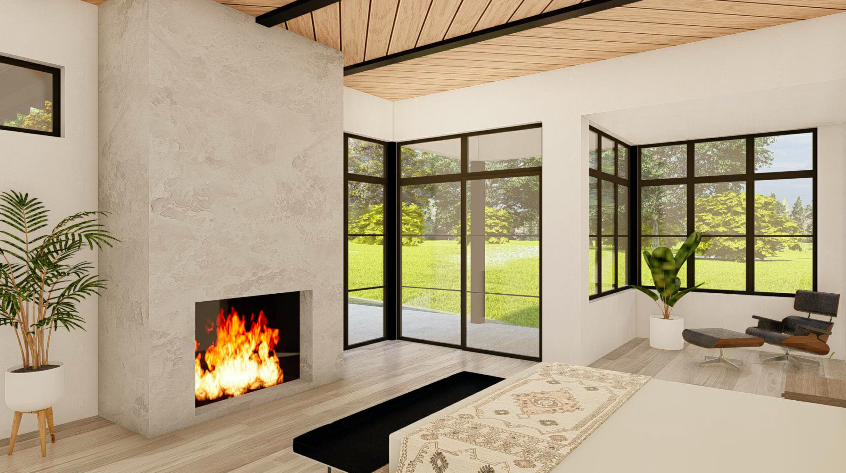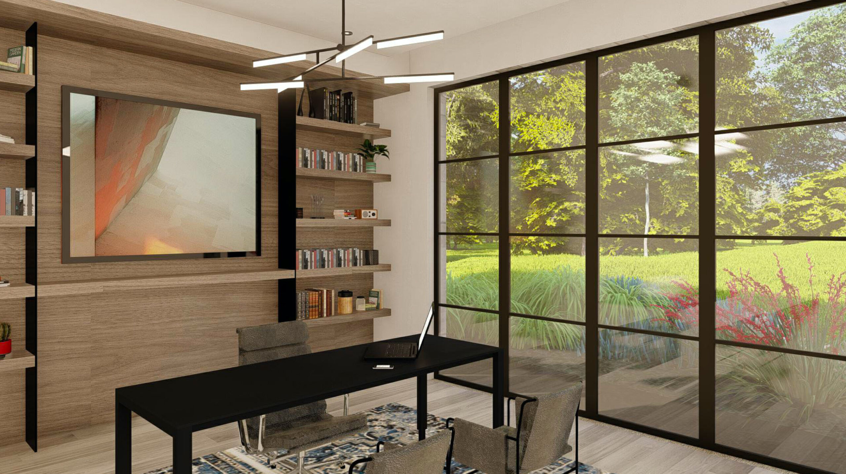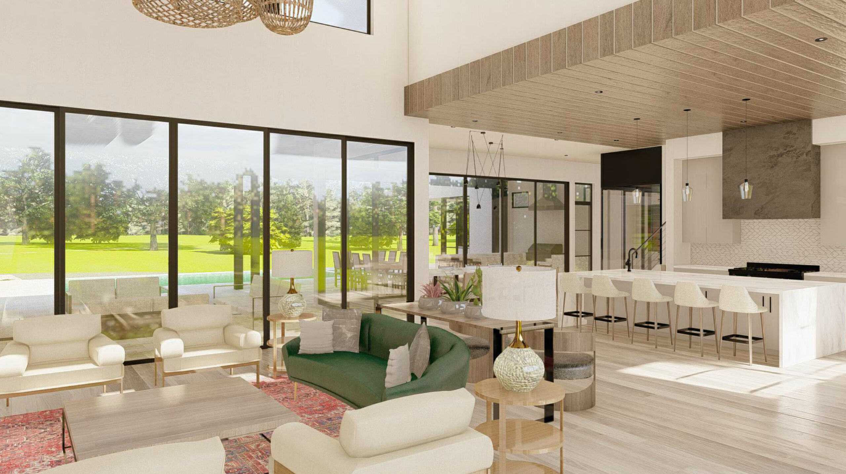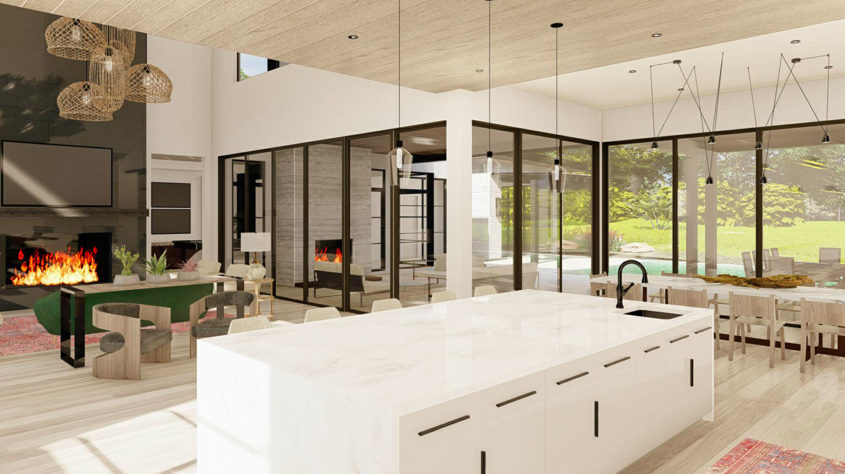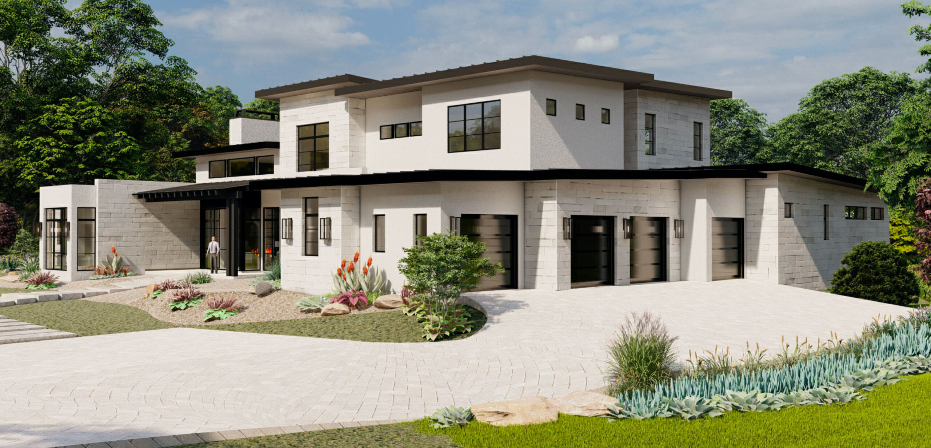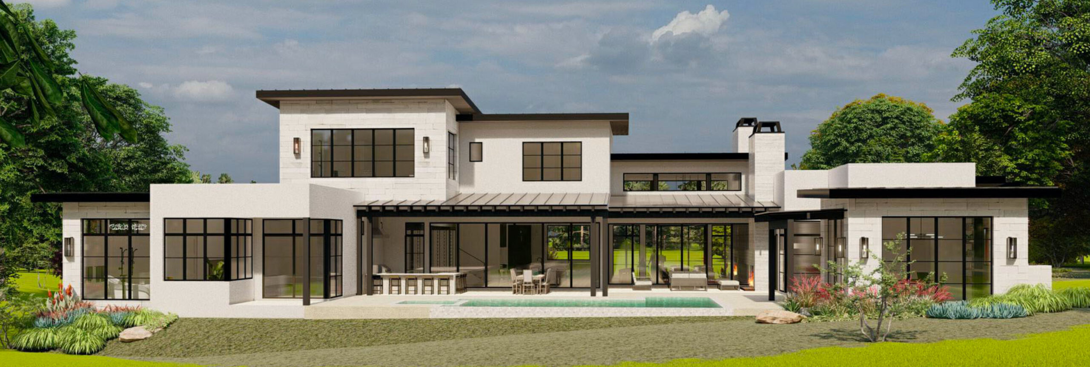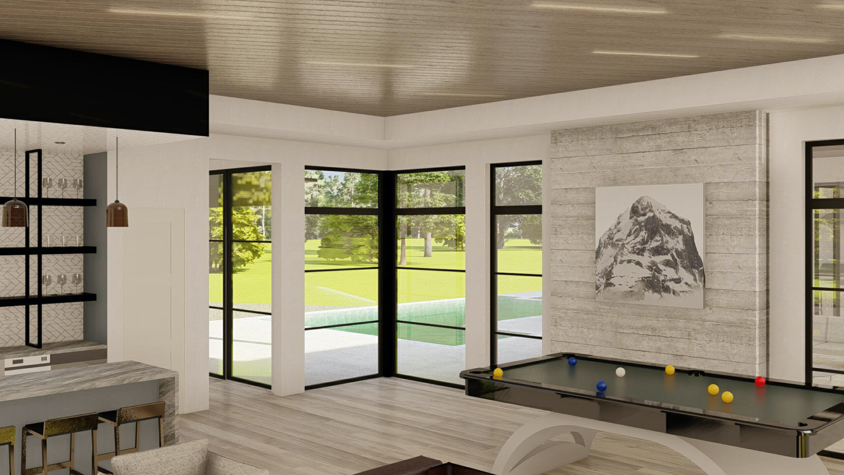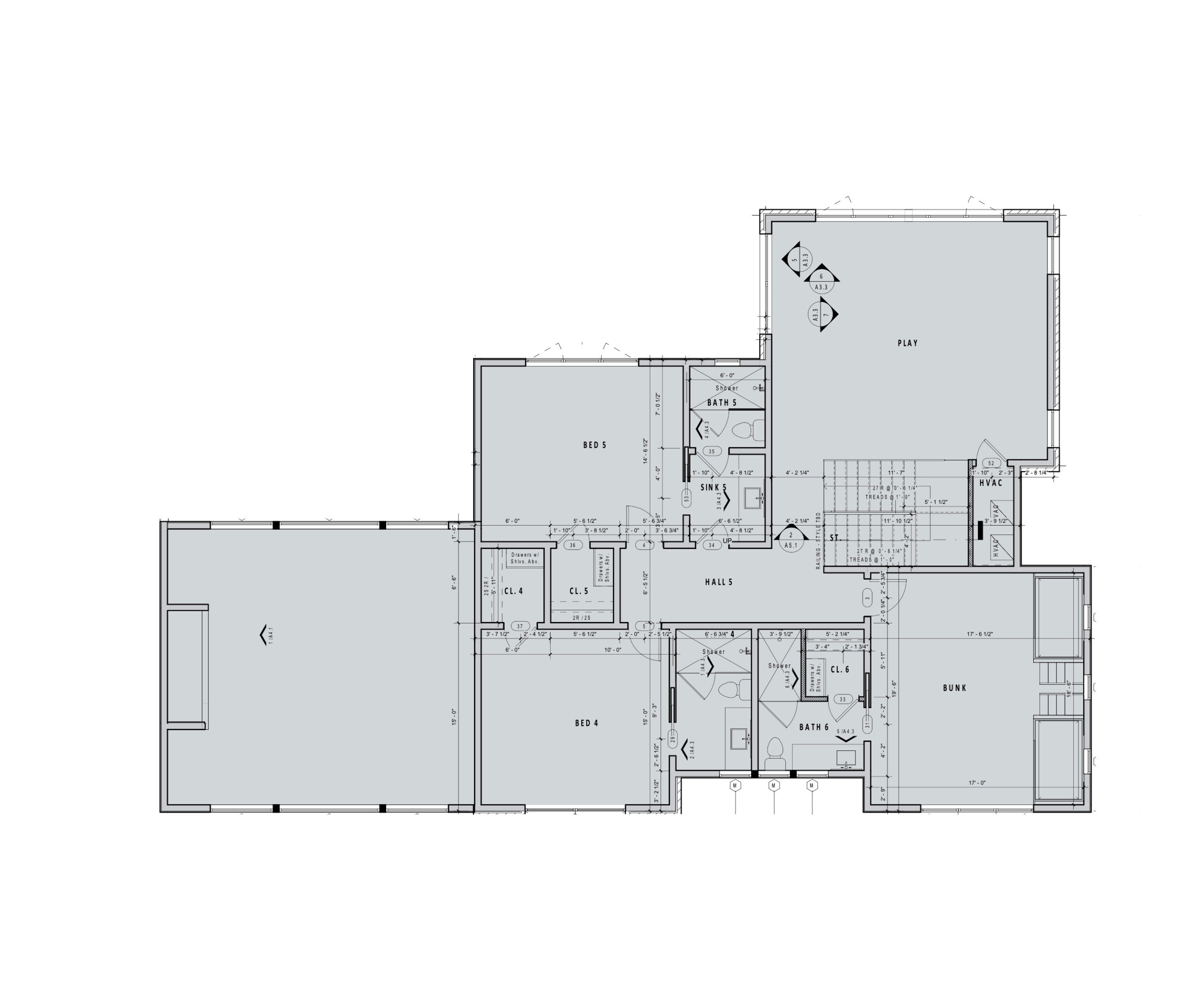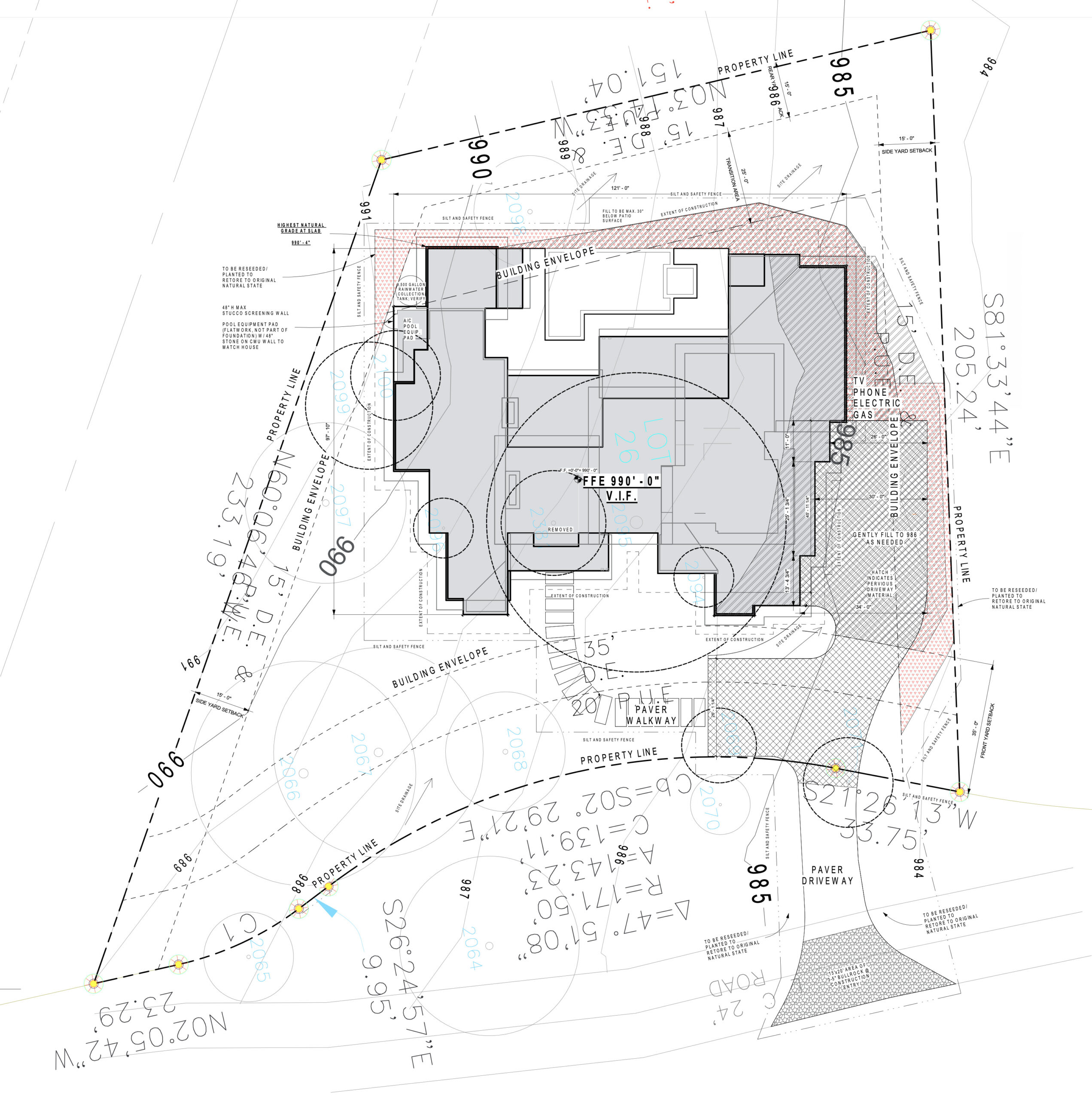Alabaster Oasis in Driftwood
About This Project
Designed by:

Our design partners at Vanguard Studios struck a perfect balance between understated and extravagant with this Driftwood home. Regal black framed walls of glass highlight Texas views and bathe every room with wonderful natural light.
The layout is both spacious and efficient, with utility and pantry spaces convenient to the kitchen and garage. The quiet master suite wing features a 300 sq ft closet, and a large bathroom complete with an oversized shower and soaking tub. Opposite the rear courtyard is a game room and study, with plenty of covered outdoor living areas between to shield you from the Texas sun. Tucked upstairs you’ll find bedrooms, a playroom and a bunk room.
7,284 sq ft
2 Stories
4 bedrooms + Bunk Room
6 Bathrooms & 2 Powder Rooms
4 Car Garage
His/her Master Closets
Wine Room
Large Walk-in Pantry
Game Room & Bar
Covered Outdoor Living & Kitchen Area
Pool & Spa
Study with Covered Patio
Price: SOLD
